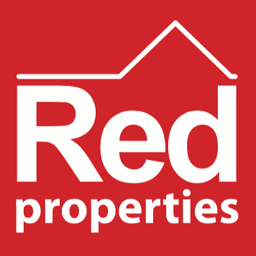4 bed Terraced
£1,195,000
Lowlands, La Rue de Samares, St ClementFOR SALE
Photos






















Description
Rf1693. Qualified. Red Properties are thrilled to have been appointed as Sole Selling Agent to sell this imposing and spacious family home. Very well proportioned over three floors the 4 double bedroom, 3 bathroom accommodation is offered in truly immaculate condition with plantation shutters fitted throughout. The accommodation briefly comprises of a welcoming entrance hall with a cloakroom off it, a simply stunning lounge with exposed beams and a large granite fireplace with log burner as its centre-piece, a gorgeous kitchen / family room that truly is the heart of the home leading into an Orangery that opens out to the enclosed south facing patio and garden. All reception rooms flow beautifully and offer a real sense space, perfect for the growing family. On the first floor there are 2 bedrooms and 2 bathrooms - the master suite being incredibly impressive and on the top floor there are 2 further bedrooms and a newly installed house bathroom. The enclosed, south facing rear garden benefits from a large patio area and a raised lawned garden with an abundance of mature trees and shrubs. Also benefitting from a single garage, parking for 3 cars and visitor parking. Superbly located within a small, select development that is full of character the home is registered as a Site of Special Interest though not listed and is just moments away from the beach at Green Island and a frequent bus route. Viewings are very highly recommended.
ENTRANCE HALL
4.50m x 1.85m (14'9 x 6'1)
CLOAKROOM
With WC and wash hand basin
LOUNGE
5.61m x 5.23m (18'5 x 17'2)
SMALL OFFICE AREA
KITCHEN / FAMILY ROOM
8.71m x 3.45m (28'7 x 11'4)
A truly exceptional, high end, quality kitchen that includes a Rangmaster with extractor fan over, Miele appliances to include a fridge / freezer and wine fridge, Neff dishwasher. A utility cupboard housing the washing machine and tumble dryer. Breakfast bar with seating for 2 flowing perfectly into the family room / snug with matching units fitted out to use as a study area if required. Fabulous exposed granite wall through to
ORANGERY
5.89m x 3.40m (19'4 x 11'2)
Staircase to First Floor landing, doors to
BEDROOM 1
5.16m x 4.98m (16'11 x 16'4)
EN-SUITE
3.45m x 3.25m (11'4 x 10'8)
With a bath, separate shower cubicle, double wash hand basin, WC and heated towel rail
BEDROOM 2
5.41m x 3.18m (17'9 x 10'5)
EN-SUITE
With a walk in shower cubicle, WC, wash hand basin and heated towel rail
Staircase to Second Floor landing, doors to
BEDROOM 3
4.45m x 4.01m (14'7 x 13'2)
HOUSE BATHROOM
Literally brand new! Bath with shower attachment over, walk in shower cubicle with rainforest head, WC, wash and basin and heated towel rail
BEDROOM 4
4.55m x 2.90m (14'11 x 9'6)
OUTSIDE
Single garage plus 3 allocated parking spaces3 visitor parking spaces for the developmentSmall front garden area as you approach the front doorEnclosed rear garden with a large paved terrace and a good sized lawned areaHot tub
SERVICES
All mainsFull double glazingElectric under floor heating in the orangeryOil fed under floor heating throughout the ground floor
ENTRANCE HALL
4.50m x 1.85m (14'9 x 6'1)
CLOAKROOM
With WC and wash hand basin
LOUNGE
5.61m x 5.23m (18'5 x 17'2)
SMALL OFFICE AREA
KITCHEN / FAMILY ROOM
8.71m x 3.45m (28'7 x 11'4)
A truly exceptional, high end, quality kitchen that includes a Rangmaster with extractor fan over, Miele appliances to include a fridge / freezer and wine fridge, Neff dishwasher. A utility cupboard housing the washing machine and tumble dryer. Breakfast bar with seating for 2 flowing perfectly into the family room / snug with matching units fitted out to use as a study area if required. Fabulous exposed granite wall through to
ORANGERY
5.89m x 3.40m (19'4 x 11'2)
Staircase to First Floor landing, doors to
BEDROOM 1
5.16m x 4.98m (16'11 x 16'4)
EN-SUITE
3.45m x 3.25m (11'4 x 10'8)
With a bath, separate shower cubicle, double wash hand basin, WC and heated towel rail
BEDROOM 2
5.41m x 3.18m (17'9 x 10'5)
EN-SUITE
With a walk in shower cubicle, WC, wash hand basin and heated towel rail
Staircase to Second Floor landing, doors to
BEDROOM 3
4.45m x 4.01m (14'7 x 13'2)
HOUSE BATHROOM
Literally brand new! Bath with shower attachment over, walk in shower cubicle with rainforest head, WC, wash and basin and heated towel rail
BEDROOM 4
4.55m x 2.90m (14'11 x 9'6)
OUTSIDE
Single garage plus 3 allocated parking spaces3 visitor parking spaces for the developmentSmall front garden area as you approach the front doorEnclosed rear garden with a large paved terrace and a good sized lawned areaHot tub
SERVICES
All mainsFull double glazingElectric under floor heating in the orangeryOil fed under floor heating throughout the ground floor
Map
Show Map
Estate Agent
Red Properties
Saint Helier
Jersey
JE2 3EQ

