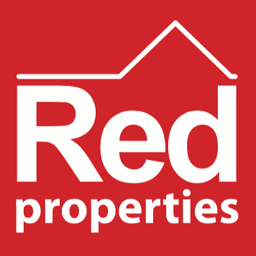6 bed Terraced
£875,000
Clarendon Road, St HelierFOR SALE
Photos









Description
Rf1694. Qualified. This incredibly spacious, imposing character property offers tremendous potential to create accommodation suitable for a multitude of uses though perhaps best utilised as a large family home/home with income. While in need of comprehensive modernisation throughout this spacious home offers generously appointed reception rooms and an abundance of bedrooms and bathrooms having previously been used as a home with income seemingly divided into separate units. Centrally located in a sought after St Helier location offering easy access to all town amenities and within walking distance of a variety of schools. Also benefitting from an integral single garage plus further allocated parking for 2 cars and a good sized, enclosed rear garden. Early viewing of this unique property is very highly recommended. Sole Selling Agent.
ENTRANCE HALL
4.83m x 1.96m (15'10 x 6'5)
CLOAKROOM
With WC and wash hand basin
DRAWING ROOM
8.59m x 4.14m (28'2 x 13'7)
With a feature bay window
LOUNGE
4.37m x 3.40m (14'4 x 11'2)
Opening into the rear garden
KITCHEN/BREAKFAST ROOM
5.41m x 3.48m (17'9 x 11'5)
DINING ROOM
8.15m x 3.07m (26'9 x 10'1)
UTILITY ROOM
3.53m x 2.39m (11'7 x 7'10)
STUDY
2.64m x 2.51m (8'8 x 8'3)
INTEGRAL SINGLE GARAGE
4.93m x 2.64m (16'2 x 8'8)
CONSERVATORY
7.57m x 4.11m (24'10 x 13'6)
Staircase to Mezzanine floor landing, doors to
CLOAKROOM
With WC and wash hand basin
BEDROOM 1
6.32m x 3.91m (20'9 x 12'10)
EN-SUITE
With WC, wash hand basin and shower cubicle
DRESSING ROOM
3.40m x 2.06m (11'2 x 6'9)
Currently utilised as a kitchen
BEDROOM 2
4.90m x 3.40m (16'1 x 11'2)
EN-SUITE
3.40m x 1.88m (11'2 x 6'2)
Currently unfinished
Steps up to First Floor landing, doors to
BEDROOM 3
5.54m x 4.72m (18'2 x 15'6)
DRESSING ROOM
EN-SUITE
With WC, wash hand basin, corner bath
HOUSE BATHROOM
With WC, wash hand basin, bath
BEDROOM 4
5.23m x 3.86m (17'2 x 12'8)
EN-SUITE
2.29m x 2.16m (7'6 x 7'1)
Currently utilised as a kitchen
Staircase to Second Floor landing, doors to
BEDROOM 5
7.29m x 4.04m (23'11 x 13'3)
With kitchenette
EN-SUITE
With WC, wash hand basin and shower cubicle
DRESSING ROOM
BEDROOM 6
3.84m x 3.40m (12'7 x 11'2)
EN-SUITE
With WC, wash hand basin and shower cubicle
SEPARATE KITCHEN AREA
OUTSIDE
Single garageParking for 2 cars, plus on street parking when availableGood sized enclosed rear garden with a large paved terrace leading from the principle reception rooms down to a lawned gardenGreenhouseOutbuilding
SERVICES
All MainsFull double glazing
ENTRANCE HALL
4.83m x 1.96m (15'10 x 6'5)
CLOAKROOM
With WC and wash hand basin
DRAWING ROOM
8.59m x 4.14m (28'2 x 13'7)
With a feature bay window
LOUNGE
4.37m x 3.40m (14'4 x 11'2)
Opening into the rear garden
KITCHEN/BREAKFAST ROOM
5.41m x 3.48m (17'9 x 11'5)
DINING ROOM
8.15m x 3.07m (26'9 x 10'1)
UTILITY ROOM
3.53m x 2.39m (11'7 x 7'10)
STUDY
2.64m x 2.51m (8'8 x 8'3)
INTEGRAL SINGLE GARAGE
4.93m x 2.64m (16'2 x 8'8)
CONSERVATORY
7.57m x 4.11m (24'10 x 13'6)
Staircase to Mezzanine floor landing, doors to
CLOAKROOM
With WC and wash hand basin
BEDROOM 1
6.32m x 3.91m (20'9 x 12'10)
EN-SUITE
With WC, wash hand basin and shower cubicle
DRESSING ROOM
3.40m x 2.06m (11'2 x 6'9)
Currently utilised as a kitchen
BEDROOM 2
4.90m x 3.40m (16'1 x 11'2)
EN-SUITE
3.40m x 1.88m (11'2 x 6'2)
Currently unfinished
Steps up to First Floor landing, doors to
BEDROOM 3
5.54m x 4.72m (18'2 x 15'6)
DRESSING ROOM
EN-SUITE
With WC, wash hand basin, corner bath
HOUSE BATHROOM
With WC, wash hand basin, bath
BEDROOM 4
5.23m x 3.86m (17'2 x 12'8)
EN-SUITE
2.29m x 2.16m (7'6 x 7'1)
Currently utilised as a kitchen
Staircase to Second Floor landing, doors to
BEDROOM 5
7.29m x 4.04m (23'11 x 13'3)
With kitchenette
EN-SUITE
With WC, wash hand basin and shower cubicle
DRESSING ROOM
BEDROOM 6
3.84m x 3.40m (12'7 x 11'2)
EN-SUITE
With WC, wash hand basin and shower cubicle
SEPARATE KITCHEN AREA
OUTSIDE
Single garageParking for 2 cars, plus on street parking when availableGood sized enclosed rear garden with a large paved terrace leading from the principle reception rooms down to a lawned gardenGreenhouseOutbuilding
SERVICES
All MainsFull double glazing
Map
Show Map
Estate Agent
Red Properties
Saint Helier
Jersey
JE2 3EQ

