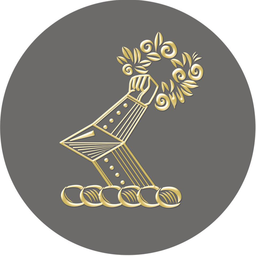1 bed Apartment
£279,000
Longueville Road, St Saviour, JerseyFOR SALE
Photos









Description
NEW PRICE - LONGUEVILLE - We are delighted to offer you this one bedroom apartment on the outskirts of town at Longueville with designated parking for 1 car and a delightful south facing communal garden shared by just 4 other properties. Situated on the first floor, (top floor), and behind the main building the apartment benefits from peace and quiet from the road and no noisy neighbours above. The apartment has been thoughtfully refurbished to a very high standard incorporating as much storage as possible for apartment living and briefly comprises of a well equipped kitchen, very light & airy lounge / diner with beautiful plantation shutters, a generous sized shower room with frosted window, utility cupboard and double bedroom with plantation shutters & storage. With low monthly service charges, parking and communal gardens in a quiet development, this apartment would make an ideal first step on to the property ladder or a perfect investment. VIEWING IS HIGHLY RECOMMENDED.
Hallway
Hallway with wood effect flooring and doors to lounge, kitchen, bathroom utility cupboard & bedroom
Kitchen
2.13 x 1.95 (6'11 x 6'4 )
Well equipped kitchen with a range of high and low painted wooden cupboards, wooden worktops, tiled splash backs, integrated dishwasher & oven with hobs & extractor over. Stand alone fridge/freezer & tiled flooring.
Lounge
4.2 x 3.455 (13'9 x 11'4 )
Light and airy lounge with wood effect flooring and windows with plantation shutters overlooking the communal garden and driveway.
Bathroom
2.12 x 1.95 (6'11 x 6'4 )
Fully tiled walls & floor. Shower, WC, heated towel rail and wash hand basin with cupboard below and mirrored cabinet above. Frosted window.
Bedroom
2.74 x 2.3 (8'11 x 7'6 )
Double bedroom with wood effect flooring and window with plantation shutters.
Exterior
South facing communal garden mainly laid to grass.Designated parking for 1 car + visitor parking
Services
All mains excluding gas. Mains drains, mains water, electric heating. Fully double glazed.Service charge £90/month which covers building insurance, bin cleaning, gardening services & sinking fund.
Hallway
Hallway with wood effect flooring and doors to lounge, kitchen, bathroom utility cupboard & bedroom
Kitchen
2.13 x 1.95 (6'11 x 6'4 )
Well equipped kitchen with a range of high and low painted wooden cupboards, wooden worktops, tiled splash backs, integrated dishwasher & oven with hobs & extractor over. Stand alone fridge/freezer & tiled flooring.
Lounge
4.2 x 3.455 (13'9 x 11'4 )
Light and airy lounge with wood effect flooring and windows with plantation shutters overlooking the communal garden and driveway.
Bathroom
2.12 x 1.95 (6'11 x 6'4 )
Fully tiled walls & floor. Shower, WC, heated towel rail and wash hand basin with cupboard below and mirrored cabinet above. Frosted window.
Bedroom
2.74 x 2.3 (8'11 x 7'6 )
Double bedroom with wood effect flooring and window with plantation shutters.
Exterior
South facing communal garden mainly laid to grass.Designated parking for 1 car + visitor parking
Services
All mains excluding gas. Mains drains, mains water, electric heating. Fully double glazed.Service charge £90/month which covers building insurance, bin cleaning, gardening services & sinking fund.
Map
Show Map
Estate Agent
Le Maistre Estates
Trinity
Jersey
JE3 5HW

