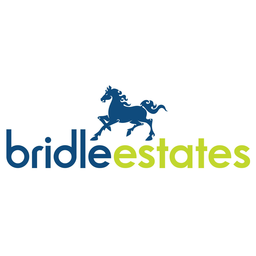4 bed Detached House
£1,575,000
Clos du Rivage, GoreyAVAILABLE
Photos





































Description
This 5 bedroom, Georgian style dwelling is perfectly situated - forming part of the small, exclusive and very much sought after `Clos du Rivage` development on the outskirts of Gorey Village - just yards from the beach and only a very short walk to the village amenities and the various `eateries` around Gorey harbour, and there is a very regular bus service stopping just outside Clos du Rivage.
The property is detached and was constructed in the early 1970`s, lovingly designed to create a beautiful family home.
The accommodation is arranged over two floors with a large `L` shaped living room-diner accessed from both the central hallway and the eat in kitchen. There is a wet room, utility room, an office study (or could be uses as the fifth bedroom), and WC on the ground floor.
There are four bedrooms on the first floor with the master being ensuite, all with fitted wardrobes and there is also a house bathroom, so ample room for a growing family!
The property is presented in immaculate order throughout and all rooms are bright (large windows and good orientation) and of good proportions.
Attractive mature garden area is situated to the rear of the house and enjoys a sunny orientation and two separate alfresco eating/sun lounging patios.
To the front of the house here is a smaller front garden area alongside the driveway parking space in front of a single garage. Additional visitor parking for up to two cars can be provided in front of the house.
Oil fired central heating and double glazed throughout.
AVAILABLE IMMEDIATLEY!
The property is detached and was constructed in the early 1970`s, lovingly designed to create a beautiful family home.
The accommodation is arranged over two floors with a large `L` shaped living room-diner accessed from both the central hallway and the eat in kitchen. There is a wet room, utility room, an office study (or could be uses as the fifth bedroom), and WC on the ground floor.
There are four bedrooms on the first floor with the master being ensuite, all with fitted wardrobes and there is also a house bathroom, so ample room for a growing family!
The property is presented in immaculate order throughout and all rooms are bright (large windows and good orientation) and of good proportions.
Attractive mature garden area is situated to the rear of the house and enjoys a sunny orientation and two separate alfresco eating/sun lounging patios.
To the front of the house here is a smaller front garden area alongside the driveway parking space in front of a single garage. Additional visitor parking for up to two cars can be provided in front of the house.
Oil fired central heating and double glazed throughout.
AVAILABLE IMMEDIATLEY!
Estate Agent
Bridle Estates
St. Helier
Jersey
JE2 4UA

