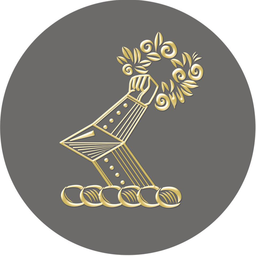3 bed Semi-detached House
£599,000
La Rue Du Hocq, St. ClementSOLD STC
Photos













Description
UNDER OFFER WITH LE MAISTRE ESTATES - LOOKING FOR A PROJECT - Glen Dale is a 2/3 bedroom cottage situated in the popular parish of St Clement in La Ru Du Hocq across the road from the beach and within strolling distance of the La Hocq Inn and the Number 1 bus route. The cottage itself is habitable but needs renovating and briefly comprises of a welcoming entrance hall, great sized dining room situated against the galley kitchen, downstairs cloakroom, large lounge and upstairs you'll find two large double bedrooms, a third bedroom / study and a house bathroom. Glen Dale has so much to offer and with a little imagination could become your perfect family home in a very desirable location. The cottage also benefits from a rear safe and enclosed paved garden and there is also parking for 1 car. VIEWING IS HIGHLY RECOMMENDED.
Ground Floor
Entrance Hallway
5.0 x 1.865 (16'4 x 6'1 )
Wooden floors. Doors leading to dining room, lounge & kitchen. Stairs to first floor.
Kitchen
2.866 x 1.695 (9'4 x 5'6 )
Small galley kitchen with windows overlooking the rear paved garden. Stud work walls between the kitchen & dining room so would make a lovely kitchen / dining / family room if knocked through and opened up.
Dining Room
4.45 x 3.52 (14'7 x 11'6 )
Dual aspect dining room with wooden floors and boarded up fireplace.
Lounge
5.02 x 4.23 (16'5 x 13'10 )
Large lounge with wooden flooring and period fireplace.
Cloakroom
1.9 x 1.05 (6'2 x 3'5 )
Tiled flooring. WC.
Rear Porch
1.05 x 1.0 (3'5 x 3'3 )
Tiled flooring, access to rear garden.
First Floor
Landing
Spacious landing with plenty of light. Doors leading to all rooms.
Bedroom 1
4.418 x 3.833 (14'5 x 12'6 )
Large double bedroom with wooden flooring with separate en-suite with wash hand basin. Could become an en-suite shower room or walk-in wardrobe.
Bedroom 2 / study
2.17 x 2.135 (7'1 x 7'0 )
Small single bedroom / study. Could become en-suite to Bedroom 1.
Bedroom 3
4.4 x 3.38 (14'5 x 11'1 )
Large double bedroom with wooden floors & open period fireplace.
House Bathroom
3.13 x 1.53 (10'3 x 5'0 )
Wooden flooring. Bath, wash hand basin with cupboards below. WC.
Rear Garden
Safe and enclosed rear garden with garden shed and side lane access.
Parking
Parking for 1 car
Services
All mains excluding gas. Mains drains, mains water & electric heating. Grade 4 Listed (No internal listings).
Ground Floor
Entrance Hallway
5.0 x 1.865 (16'4 x 6'1 )
Wooden floors. Doors leading to dining room, lounge & kitchen. Stairs to first floor.
Kitchen
2.866 x 1.695 (9'4 x 5'6 )
Small galley kitchen with windows overlooking the rear paved garden. Stud work walls between the kitchen & dining room so would make a lovely kitchen / dining / family room if knocked through and opened up.
Dining Room
4.45 x 3.52 (14'7 x 11'6 )
Dual aspect dining room with wooden floors and boarded up fireplace.
Lounge
5.02 x 4.23 (16'5 x 13'10 )
Large lounge with wooden flooring and period fireplace.
Cloakroom
1.9 x 1.05 (6'2 x 3'5 )
Tiled flooring. WC.
Rear Porch
1.05 x 1.0 (3'5 x 3'3 )
Tiled flooring, access to rear garden.
First Floor
Landing
Spacious landing with plenty of light. Doors leading to all rooms.
Bedroom 1
4.418 x 3.833 (14'5 x 12'6 )
Large double bedroom with wooden flooring with separate en-suite with wash hand basin. Could become an en-suite shower room or walk-in wardrobe.
Bedroom 2 / study
2.17 x 2.135 (7'1 x 7'0 )
Small single bedroom / study. Could become en-suite to Bedroom 1.
Bedroom 3
4.4 x 3.38 (14'5 x 11'1 )
Large double bedroom with wooden floors & open period fireplace.
House Bathroom
3.13 x 1.53 (10'3 x 5'0 )
Wooden flooring. Bath, wash hand basin with cupboards below. WC.
Rear Garden
Safe and enclosed rear garden with garden shed and side lane access.
Parking
Parking for 1 car
Services
All mains excluding gas. Mains drains, mains water & electric heating. Grade 4 Listed (No internal listings).
Map
Show Map
Estate Agent
Le Maistre Estates
Trinity
Jersey
JE3 5HW

