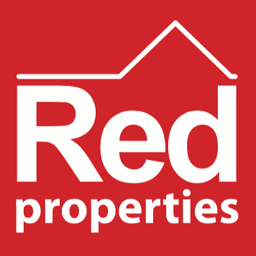3 bed Semi-detached House
£725,000
Richmond Road, St. HelierFOR SALE
Photos


















Description
RF1687 Qualified. This delightful semi detached family home is located on the outskirts of St Helier, within walking distance of local amenities and ease of access to town and schools. Internally this property comprises of: Entrance hall, Cloakroom, Large sitting room with a wood burner, conservatory with access out onto your enclosed south-west facing garden, Upstairs this property has two good sized double bedrooms, one single bedroom and a house bathroom. Externally this property benefits from a good sized enclosed garden with electric in the outside shed, parking for 3/4 cars and a single garage with separate loft storage. Sole Selling Agent!
Entrance Hall
2.21m x 0.94m (7'3 x 3'1)
Hallway
2.92m x 0.94m (9'7 x 3'1)
Cloakroom
2.06m x 0.76m (6'9 x 2'6)
Living room
3.86m x 3.94m (12'8 x 12'11)
Light and bright living room with wood burner
Dining area
3.78m x 3.23m (12'5 x 10'7)
Conservatory
3.20m x 2.95m (10'6 x 9'8)
access out onto your enclosed garden
Kitchen
5.36m x 2.41m (17'7 x 7'11)
Garage with separate loft
5.44m x 2.59m (17'10 x 8'6)
Access through to garden, separate loft
Master Bedroom
4.14m x 3.99m (13'7 x 13'1)
with fitted wardrobes
Bedroom 2
3.35m x 3.99m (11'0 x 13'1)
Bedroom 3
2.34m x 2.51m (7'8 x 8'3)
House bathroom
1.70m x 2.51m (5'7 x 8'3)
Services
Mains drains, Mains water, Electric heating, Housing association charge of £120 a year to include private estate maintenance.
Entrance Hall
2.21m x 0.94m (7'3 x 3'1)
Hallway
2.92m x 0.94m (9'7 x 3'1)
Cloakroom
2.06m x 0.76m (6'9 x 2'6)
Living room
3.86m x 3.94m (12'8 x 12'11)
Light and bright living room with wood burner
Dining area
3.78m x 3.23m (12'5 x 10'7)
Conservatory
3.20m x 2.95m (10'6 x 9'8)
access out onto your enclosed garden
Kitchen
5.36m x 2.41m (17'7 x 7'11)
Garage with separate loft
5.44m x 2.59m (17'10 x 8'6)
Access through to garden, separate loft
Master Bedroom
4.14m x 3.99m (13'7 x 13'1)
with fitted wardrobes
Bedroom 2
3.35m x 3.99m (11'0 x 13'1)
Bedroom 3
2.34m x 2.51m (7'8 x 8'3)
House bathroom
1.70m x 2.51m (5'7 x 8'3)
Services
Mains drains, Mains water, Electric heating, Housing association charge of £120 a year to include private estate maintenance.
Map
Show Map
Estate Agent
Red Properties
Saint Helier
Jersey
JE2 3EQ

