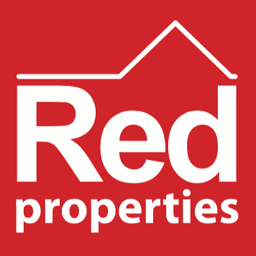2 bed Flat
£2,300 PCM
La Rue De L'etau, St HelierLET AGREED
Photos













Description
Ren814 - Qualified - Red Properties are delighted to offer to the rental market this top floor, Penthouse apartment totalling over 800 sq ft located within Le Capelain House at the ever popular Castle Quay development. This stunning large modern on trend apartment offers spacious and contemporary living at its finest. Large vaulted ceiling's within the lounge area provide a bright, spacious and airy living area. The fitted quality kitchen benefits from integrated Miele appliances along with a large breakfast bar. Doors from the lounge lead to the larger than average (194 sq ft) full length balcony with sea views, enjoying amazing sunsets. There are 2 double bedrooms, one of which is en-suite, a separate house bathroom and a large internal storage cupboard. The apartment also benefits from 1 secure underground parking space. A unique opportunity to rent a home in a luxury waterfront development. AVAILABLE FROM JULY.
Entrance Hall
4.39m x 1.24m (14'5 x 4'1)
Large entrance hall leading to:
Lounge / Dining Room / Kitchen
6.27m x 5.69m (20'7 x 18'8)
Large bright and very spacious open plan kitchen / lounge / dining room with vaulted ceiling and full length windows with door leading to the larger than average balconyFitted units in the kitchen with integrated Miele appliances
Bedroom
4.32m x 3.10m (14'2 x 10'2)
Double bedroom with fitted wardrobes. Door to:
En-suite
2.18m x 1.73m (7'2 x 5'8)
Walk in shower, tiled walls and floors, fitted WHB with vanity unit, WC and heated towel rail
Bedroom
3.28m x 2.92m (10'9 x 9'7)
Double bedroom with fitted wardrobes
Bathroom
2.21m x 1.96m (7'3 x 6'5)
Bath with shower over. Tiled walls and floors. WC, WHB & heated towel rail
Store cupbaord
1.80m x 1.04m (5'11 x 3'5)
Large store cupboard
Utility cupboard
Balcony
15.24m x 1.22m (50 x 4)
Larger than average balcony with sea views
Services
All mains, no gasAir source heating and air conLift serviceConcierge
Entrance Hall
4.39m x 1.24m (14'5 x 4'1)
Large entrance hall leading to:
Lounge / Dining Room / Kitchen
6.27m x 5.69m (20'7 x 18'8)
Large bright and very spacious open plan kitchen / lounge / dining room with vaulted ceiling and full length windows with door leading to the larger than average balconyFitted units in the kitchen with integrated Miele appliances
Bedroom
4.32m x 3.10m (14'2 x 10'2)
Double bedroom with fitted wardrobes. Door to:
En-suite
2.18m x 1.73m (7'2 x 5'8)
Walk in shower, tiled walls and floors, fitted WHB with vanity unit, WC and heated towel rail
Bedroom
3.28m x 2.92m (10'9 x 9'7)
Double bedroom with fitted wardrobes
Bathroom
2.21m x 1.96m (7'3 x 6'5)
Bath with shower over. Tiled walls and floors. WC, WHB & heated towel rail
Store cupbaord
1.80m x 1.04m (5'11 x 3'5)
Large store cupboard
Utility cupboard
Balcony
15.24m x 1.22m (50 x 4)
Larger than average balcony with sea views
Services
All mains, no gasAir source heating and air conLift serviceConcierge
Map
Show Map
Estate Agent
Red Properties
Saint Helier
Jersey
JE2 3EQ

