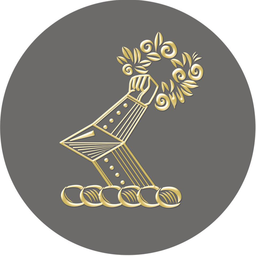3 bed Semi-detached House
£695,000
La Route Des Quennevais, St. BreladeFOR SALE
Photos













Description
We are delighted to offer you this lovely 3 bedroom family home out west situated on the ever popular Clos Saut Falluet development within walking distance of most amenities and Les Quennevais School. The property is light & airy throughout, has been well maintained and is in move-in condition. On the ground floor the property comprises of a good sized kitchen/diner which opens on to the light filled lounge which has access out to the south-east facing terraced garden with plenty of areas for alfresco entertaining. There is also a handy cloakroom on this level with entrance porch and hallway with plenty of storage and access to the integral garage. On the first floor you'll find the large master bedroom with built-in wardrobes, a second double bedroom, a third large single bedroom, a house bathroom, airing cupboard, further storage and loft access. Outside the terraced garden provides an ideal space for the whole family and the driveway provides parking for 3 cars and of course there's the garage. COME TAKE A LOOK.
Ground floor
Entrance porch
1.8 x 1.6 (5'10 x 5'2 )
Entrance porch with hard wearing carpet, storage cupboard, door to garage & door to house.
Entrance hall
4.72 x 1.8 (15'5 x 5'10 )
Entrance hall laid to carpet with doors to WC, storage cupboard & kitchen / diner. Carpeted stairs to first floor.
Kitchen / dining
5.05 x 2.4 (16'6 x 7'10 )
Range of high and low white kitchen cupboards with laminate worktops & tiled splash backs. Integrated oven, microwave and hobs with extractor over. Standalone dish washer & washing machine. Tiled floor & opening to lounge. Window overlooking driveway.
Lounge
5.185 x 3.09 (17'0 x 10'1 )
Laid to carpet with large window letting in plenty of light and glazed door out to garden.
Cloakroom
1.4 x 0.91 (4'7 x 2'11 )
Tiled floor, wash hand basin & frosted window.
First floor
Landing
Carpeted landing with doors to bedroom 1, 2 & 3, house bathroom, airing cupboard & storage cupboard. Loft access.
Master bedroom
5.1 x 2.78 (16'8 x 9'1 )
Large double bedroom laid to carpet with window overlooking garden. Built-in wardrobes.
Bedroom 2
3.1 x 3.07 (10'2 x 10'0 )
Double bedroom laid to carpet with window overlooking driveway.
Bedroom 3
2.99 x 2.276 (9'9 x 7'5 )
Large single bedroom with window overlooking garden.
House bathroom
1.95 x 1.662 (6'4 x 5'5 )
Fully tiled walls and floor. Bath with shower over and screen, WC, wash hand basin with cupboards below, heated towel rail and frosted window.
Garden
South-east facing terraced garden ideal for an alfresco and family lifestyle. Gated access from visitor parking.
Garage
Integral single garage.
Parking
Garage parking for 1 car plus driveway parking for 3 cars. Visitor parking.
Services
Mains drains & mains water. Gas central heating. Fully double glazed, (newly fitted 2 years ago).
Ground floor
Entrance porch
1.8 x 1.6 (5'10 x 5'2 )
Entrance porch with hard wearing carpet, storage cupboard, door to garage & door to house.
Entrance hall
4.72 x 1.8 (15'5 x 5'10 )
Entrance hall laid to carpet with doors to WC, storage cupboard & kitchen / diner. Carpeted stairs to first floor.
Kitchen / dining
5.05 x 2.4 (16'6 x 7'10 )
Range of high and low white kitchen cupboards with laminate worktops & tiled splash backs. Integrated oven, microwave and hobs with extractor over. Standalone dish washer & washing machine. Tiled floor & opening to lounge. Window overlooking driveway.
Lounge
5.185 x 3.09 (17'0 x 10'1 )
Laid to carpet with large window letting in plenty of light and glazed door out to garden.
Cloakroom
1.4 x 0.91 (4'7 x 2'11 )
Tiled floor, wash hand basin & frosted window.
First floor
Landing
Carpeted landing with doors to bedroom 1, 2 & 3, house bathroom, airing cupboard & storage cupboard. Loft access.
Master bedroom
5.1 x 2.78 (16'8 x 9'1 )
Large double bedroom laid to carpet with window overlooking garden. Built-in wardrobes.
Bedroom 2
3.1 x 3.07 (10'2 x 10'0 )
Double bedroom laid to carpet with window overlooking driveway.
Bedroom 3
2.99 x 2.276 (9'9 x 7'5 )
Large single bedroom with window overlooking garden.
House bathroom
1.95 x 1.662 (6'4 x 5'5 )
Fully tiled walls and floor. Bath with shower over and screen, WC, wash hand basin with cupboards below, heated towel rail and frosted window.
Garden
South-east facing terraced garden ideal for an alfresco and family lifestyle. Gated access from visitor parking.
Garage
Integral single garage.
Parking
Garage parking for 1 car plus driveway parking for 3 cars. Visitor parking.
Services
Mains drains & mains water. Gas central heating. Fully double glazed, (newly fitted 2 years ago).
Map
Show Map
Estate Agent
Le Maistre Estates
Trinity
Jersey
JE3 5HW

